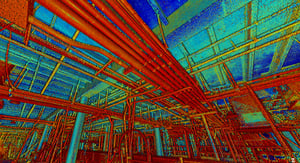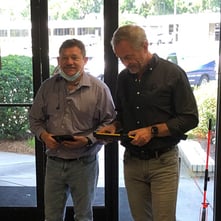Laser Scanning for Architects, Engineers and Design Consultants
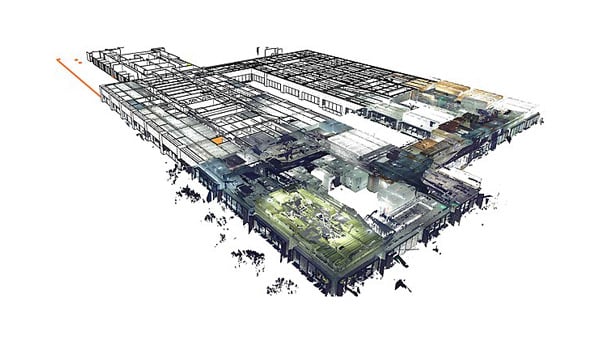
3D Laser Scanning in AEC
Design firms need 3D scans to capture exact, existing conditions when they are assigned to re-design existing space, for example, interior buildouts, especially for high-end projects. These are expensive and every few square feet of space costs several hundred dollars per!
What’s the alternative to scanning?
Firms send two-to-three young architects to an unbuilt, or recently demolished space, and take measurements using tapes and tools. This is not just one or two measurements. They are responsible to cover every aspect of mechanicals and support columns. Many times, items in the mechanicals and HVAC system come into play.
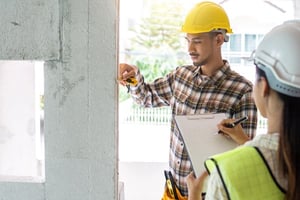
Scanning Leads to Data Visualization
3D scanning can help architects and engineers quickly generate detailed BIM and CAD models for as- built documentation as well as accurate digital representations of completed projects. Scans are used in several ways: from creating virtual walk-through tours that show a project’s progress over time; to generating precise architectural drawings or even full-scale mockups of buildings before construction.
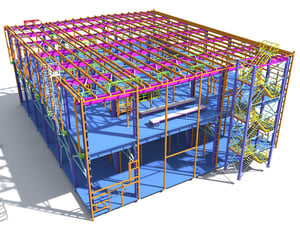
What is a point cloud?
Essentially, laser light is used to capture 3D representations of a building or construction site, in the form of point clouds. Point clouds typically represent the external surface of an object.
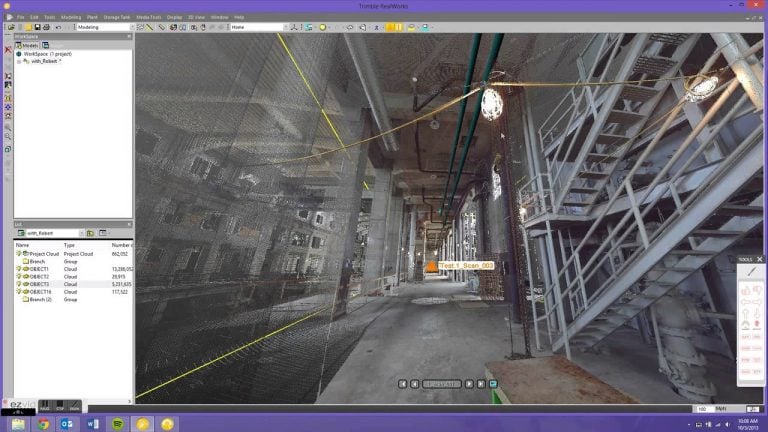
Once a captured, it can be converted into Building Information Modeling files that are compatible with most CAD & BIM software applications.
Real Estate brokers love 3D VizBuilt scanning
virtual tours allow them to show off their beautiful office via email, to encourage a physical tour of potential renters to see the new space! Also if a landlord or developer is responsible for getting renovations completed, also known as “base-building” work before a tenant moves in, laser scanning can uncover anything that to be addressed prior to the work.
