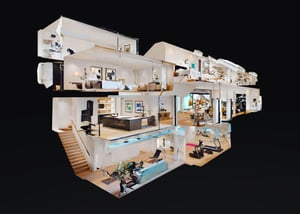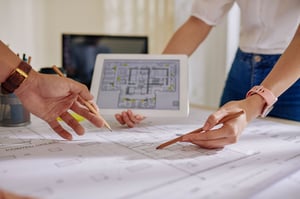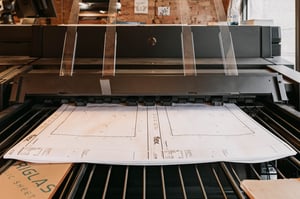
DIGITAL BLUEPRINTING & CONSTRUCTION DOCUMENTATION
ARCHITECTURAL, ENGINEERING, & CONSTRUCTION DOCUMENTATION SERVICES
FROM DIGITAL BLUEPRINTING AND CLOSEOUT TOOLS TO SITE GRAPHICS, CUSHING HAS BEEN A PARTNER TO THE AEC INDUSTRY FOR NEARLY 100 YEARS.
For more information, see...
Cushing was born into the print traditions of AEC, but our growth came from embracing the cutting edge of modern documentation. We offer creative business solutions to improve your workflow from interactive 3D scanning to enterprise-wide document management solutions, all the way down to a simple copier on a pay-per-print program—we have you covered.
Since we opened doors in 1929, we have been the premier provider of construction printing and document services in Chicago. Our brand includes the promise to provide the latest technology in the industry. We offer software and hardware solutions for producing construction documents with or without color.
Allow us to show you how we can assist in managing your documents and make them easily accessible and all in one place!
“The entire team at Cushing has consistently been fantastic to know over the years. Most recently, that dream team has gone above and beyond to ensure prints are done quickly and correctly, they anticipate our needs and that is priceless. Thank you for always being an easy recommendation when suggesting printers to our clients!”
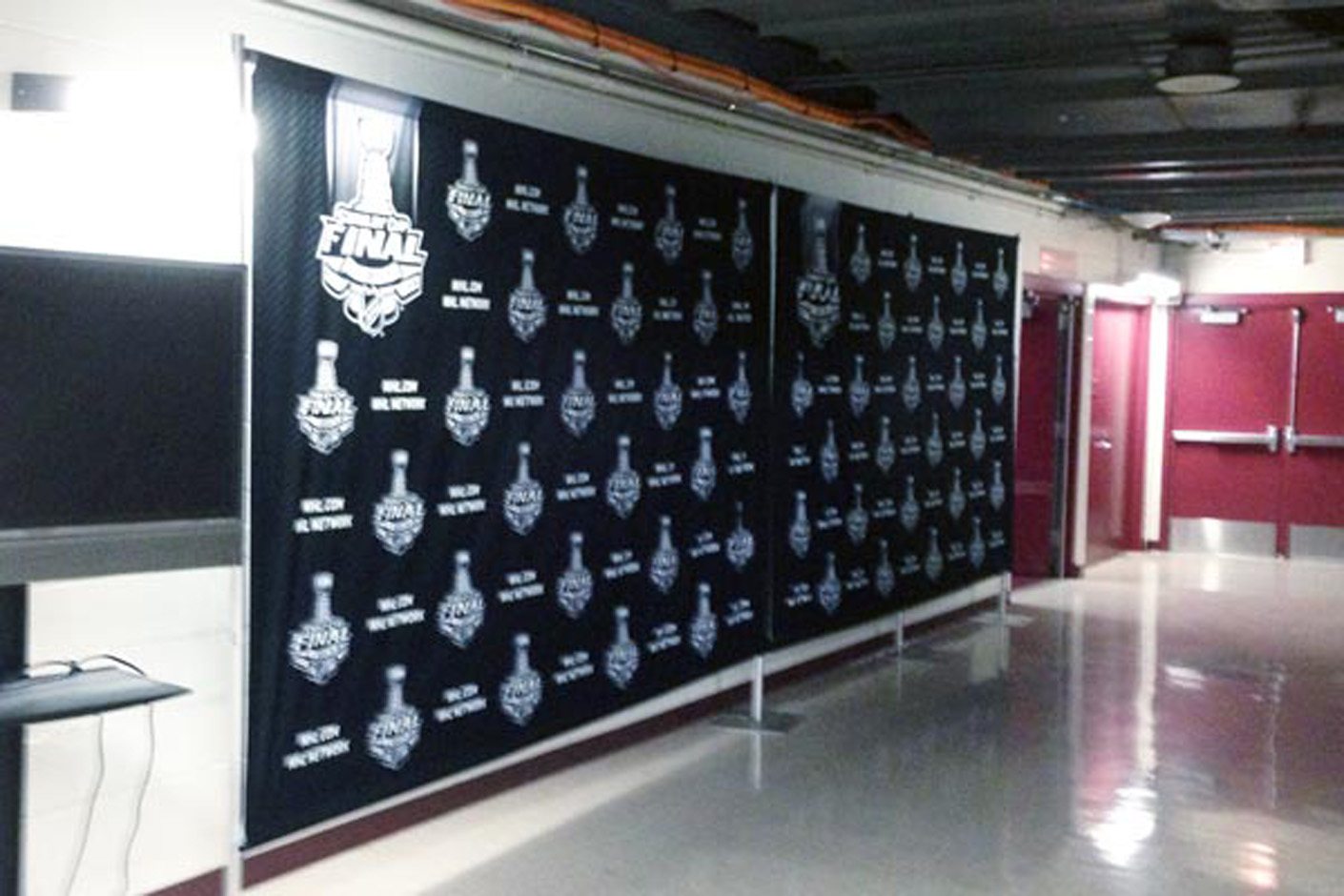
In May of 2022, the Chicago City Council authorized Bally’s Corporation to build a casino and open a temporary facility at the historic Medinah Temple in River North.
Built in 1912, The Medinah Temple was originally constructed as an ornate auditorium. The building’s acoustics made it one of the most sought-after recording venues in the world, especially for The Chicago Symphony Orchestra. In fact, they recorded music for Disney’s Fantasia 2000 in this iconic building. In more recent years, the interior of the building was gutted to make room for retail space - it housed a Bloomingdale’s department store until becoming vacant in 2020. That's where our story begins.
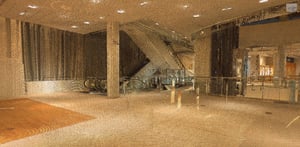
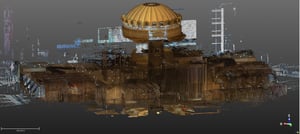
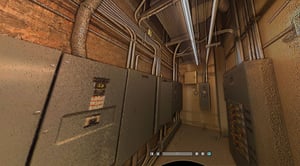
With a timetable of less than a year to have patrons placing their bets at this interim location, Chicago-based architects Solomon, Coldwell, Buenz, in cooperation with STL Architects, had to move fast. Within weeks, Cushing was contracted to create a 3D point cloud model of the entire 135,000 square foot Chicago Landmark.
Beginning with a walk-through of the entire facility, the Cushing team was able to formulate a plan for scanning each floor of Medinah Temple with our Trimble X7 laser scanner.
Utilizing LIDAR (Light Detection and Ranging) technology, the Trimble X7 emits an array of light beams to create a 3-dimensional map of all visible surfaces. This “point cloud” map can then be brought into applications like AutoDesk Revit to create a virtual model of the entire facility. This model can be used for design visualization, structural analysis and multidiscipline coordination with exceptional detail.
In addition to this laser scanning technology, the Trimble X7 also utilizes high resolution cameras to create a visual walk-through of the facility. Much the way you may now use Google Street View, this visual walk-through enables you to view a complete 3-dimensional snapshot of all the existing conditions.
Over the course of 8 days, nearly 450 individual scans were captured and stitched together to create a raw representation of the space. This information was then sent to our conversion team to analyze and extrapolate all the pertinent data to create the actual model of the building.
Within weeks, Cushing was able to turn around a full 3D model of Medinah Temple, as well as the photographic walk-through of the entire building.


