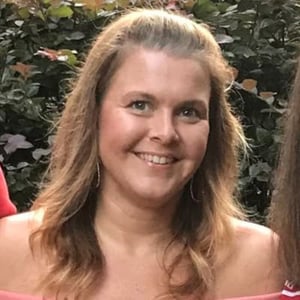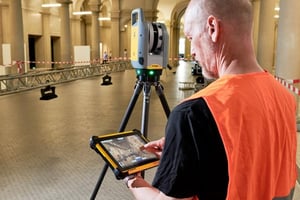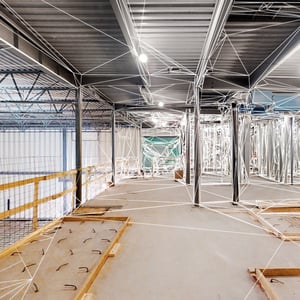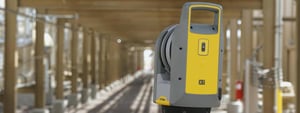
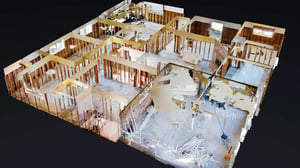
3D LASER SCANNING
STATE-OF-THE-ART 3D LASER SCANNING AND MODELING SERVICES
DESIGNED TO DELIVER HIGHLY ACCURATE AND DETAILED DIGITAL DOCUMENTATION
Services include...
Understand why the industry calls this Reality Capture. A 3D scan is the newest, most intuitive and accurate form of documentation for construction sites, real estate assessments, and various other applications that require a forensic retelling of the conditions of a site.
For architects and general contractors in the AEC community, 3D scanning has revolutionized the way projects are planned, executed, and managed. By harnessing the power of advanced 3D scanning technology, professionals in the AEC industry can now obtain precise measurements, create detailed as-built documentation, and streamline the entire design and construction process. From capturing accurate existing conditions to detecting clashes and discrepancies in building designs, 3D scanning offers unparalleled efficiency and accuracy, ultimately leading to enhanced project outcomes and client satisfaction. Whether you're in need of digital walk-throughs of an existing facility or highly detailed point cloud data for the purposes of 2D floor plans or 3D models, our skilled team at Cushing is equipped to deliver top-quality 3D LiDAR scanning solutions tailored to your specific requirements.
Traditional Renderings Left Doubt—3D Scanning Didn’t
cccccc
cccccc
cccccc
ccccccc
ccccccc
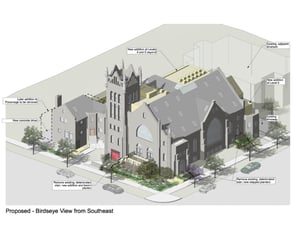
From Street View to REVIT Model
A direct comparison between site imagery and the 3D CAD model created from scan data.
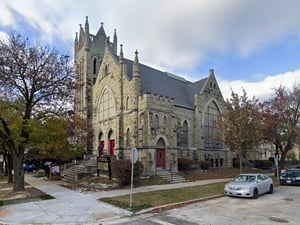
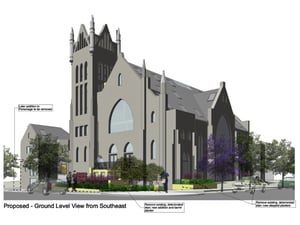
"Traditional renderings don't have that power of persuasion"
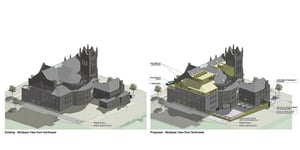
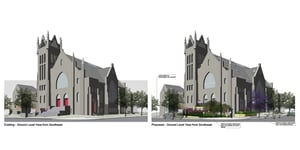
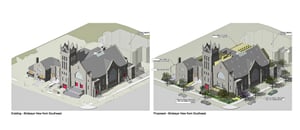
REALITY CAPTURE WITH MATTERPORT
Cushing is proud to be the first distributor of Matterport scanners in Chicago. Matterport reality capture is a cutting-edge technology that allows for immersive and interactive 3D experiences of real-world spaces. By using Matterport's advanced scanning equipment and software, Cushing can help you create realistic digital twins of physical environments, such as properties, venues, and architectural spaces. This technology enables viewers to explore these spaces virtually, moving through them as if they were physically present. Whether for real estate marketing, facility management, construction planning, or any other application that benefits from spatial visualization, Matterport reality capture sets a new standard for engaging and dynamic digital experiences. With Cushing as your Matterport provider, you can purchase or rent a scanner, or hire us to scan a space for you.
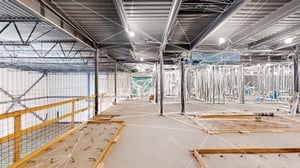
LIDAR SCANNING FOR POINT CLOUD DATA AND MODELING WITH TRIMBLE AND NAVVIS
Unlock unparalleled accuracy and detail in your projects with Cushing's state-of-the-art LiDAR scanning services. Whether you're in construction, architecture, real estate, or environmental planning, our cutting-edge technology delivers high-resolution 3D Revit models, 2D AutoCAD drawings, and Floor Flatness and Levelness (FFFL) reports that drive your project’s success. Cushing utilizes a variety of 3D LiDAR scanning technologies from companies such as Trimble, Navvis and Matterport and employs a team of modeling specialists to address the specific requirements of your project.
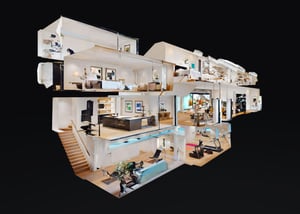
Educated owners are paying for 3D scans.
Here’s why:
OWNER, CONSTRUCTION, AND GAPHICS TEAMS OPTIMIZE COMMUNICATION USING 3D SCANS
In this fast-tracked River North project, interactive 3D scans allowed stakeholders to explore the space virtually, from across the country, coordinate with the boots on the ground, and save thousands of dollars in changes and travel expenses.
- Contractors coordinate with mechanical design team in real time, and are able to locate outlets that had been covered by drywall inadvertently, saving thousands.
- NYC-based owners were able to work with our graphic imaging team virtually to approve placement of wall graphics and signage in their new Chicago location. The design team was able to hold meetings with the construction team REMOTELY!
- Cushing’s 3D scans of Sloomoo’s finished space allowed the owner to do a walk through remotely, 48 hours prior to the Grand Opening, saving an extra day of travel!
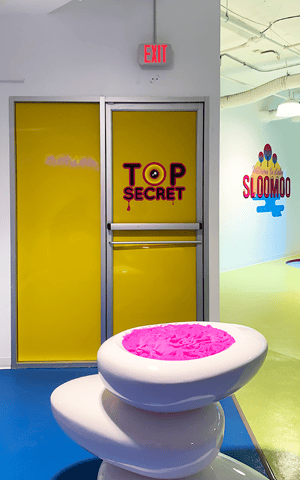
“David Parkes and other members of the Cushing team took the time to understand our laser scanning needs and provided a service and product above my expectations. I plan to use them for another project I have in their area in the future”
