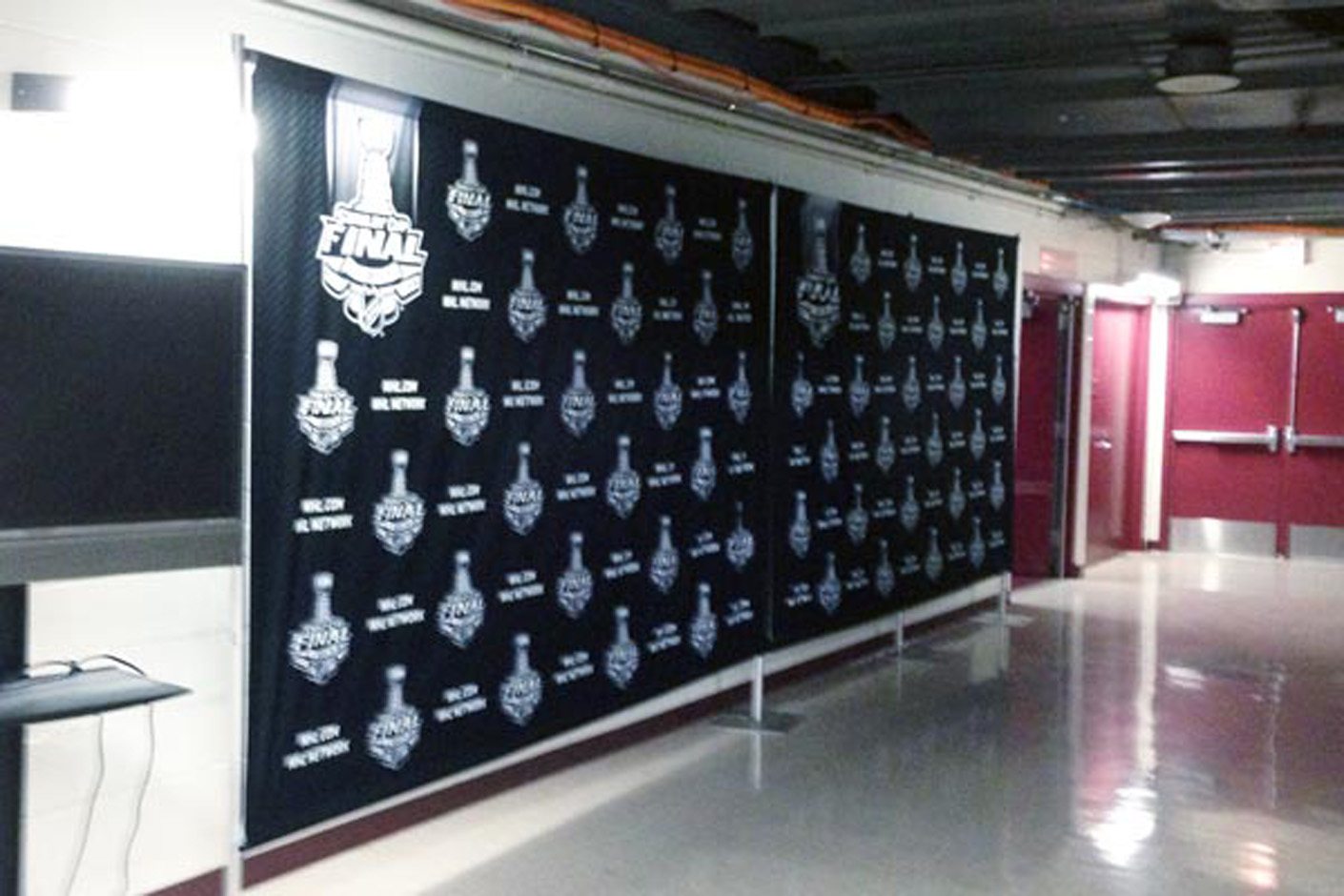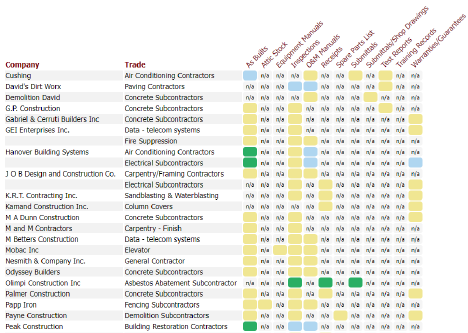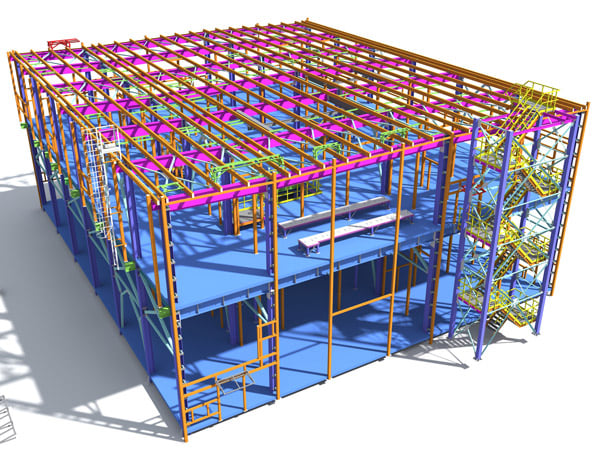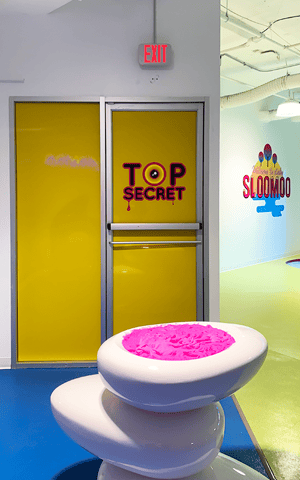
3D SCANNING FOR CONSTRUCTION
3D SCANNING IMPROVES DESIGN, CONSTRUCTION PROCESSES AND COST OF OPERATIONS
REDUCE MAKEOVERS AND MANAGE RISK WITH 3D SCANNING
3D Scanning...
In 2018 a survey of 600 construction professionals by PlanGrid found 35% of respondents spend their time (over 14 hours per week) on non-productive activities including looking for project information, conflict resolution, and dealing with mistakes and rework.
There are many applications for 3D laser scanning in the construction field. Capturing Existing conditions within buildings undergoing adaptive re-use is one of the major uses trending in the build world. Scan-to-BIM creates a highly accurate 3D digital representation of a job site in much less time.
Risk Management in Adaptive Reuse
Every experienced contractor knows doing the deep dive early to identify the potential set-backs up front. Your owner wants to know where they will be spending money in advance, not during or after a project has been bid.
Regular LiDAR scans during construction provide accurate documentation of the project's progress. This allows project managers to compare the actual progress with the planned schedule, identify deviations, and make necessary adjustments.
Ensure that construction work adheres to design specifications and quality standards by comparing point cloud data with BIM models. This helps to maintain high-quality construction and minimize discrepancies.
Use point cloud data to integrate new designs with existing structures seamlessly. This ensures that renovations and additions are accurately aligned with the existing building, reducing potential issues during construction.
Document and preserve historical buildings by creating detailed 3D models. This data is invaluable for restoration projects, ensuring that any interventions are respectful of the building's heritage.
Integrating point cloud data with BIM models allows for clash detection and coordination between different building systems. This helps to identify and resolve conflicts early in the design phase, reducing costly rework during construction.


Using digital tools to provide As-Builts
Generate precise as-built documentation by capturing the final state of the construction. This data is essential for future renovations, facility management, and maintenance planning.
A 3D scan of existing conditions before the walls capture those conditions is a small price to pay for improving the deliverable to your good client and provides “peace of mind” to owners and owner’s reps looking for exact as-builts

FFFL FLOOR FLATNESS AND FLOOR LEVEL REPORTS
There is no more costly change order than those resulting from a poor FFFL report.
No need to say more than this. This claim comes to Cushing from some of the premier Interior Buildout contractors in the Midwest and nothing could be more true.

LEARN MORE ABOUT CUSHING'S VIZ BUILTS 3D SCANNING


BENEFITS OF 3D SCANNING FOR Architectural and Engineering design
1. Efficiently creates accurate CAD Floorplans and BIM Models
2. Improves Project Collaboration
3. Enhances collaboration and communication by adding existing conditions details
4. Saves time required to send team members on site, avoiding re-visits.
OWNER, CONSTRUCTION, AND GRAPHICS TEAMS OPTIMIZE COMMUNICATION USING 3D SCANS
Sloomoo Institute
In this fast-tracked River North project, interactive 3D scans allowed stakeholders to explore the space virtually, from across the country, coordinate with the boots on the ground, and save thousands of dollars in changes and travel expenses.
- Contractors coordinate with mechanical design team in real time, and are able to locate outlets that had been covered by drywall inadvertently, saving thousands.
- NYC-based owners were able to work with our graphic imaging team virtually to approve placement of wall graphics and signage in their new Chicago location. The design team was able to hold meetings with the construction team REMOTELY!
- Cushing’s 3D scans of Sloomoo’s finished space allowed the owner to do a walk through remotely, 48 hours prior to the Grand Opening, saving an extra day of travel!

“David Parkes and other members of the Cushing team took the time to understand our laser scanning needs and provided a service and product above my expectations.
I plan to use them for another project I have in their area in the future.”

