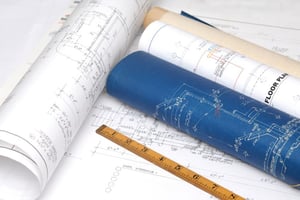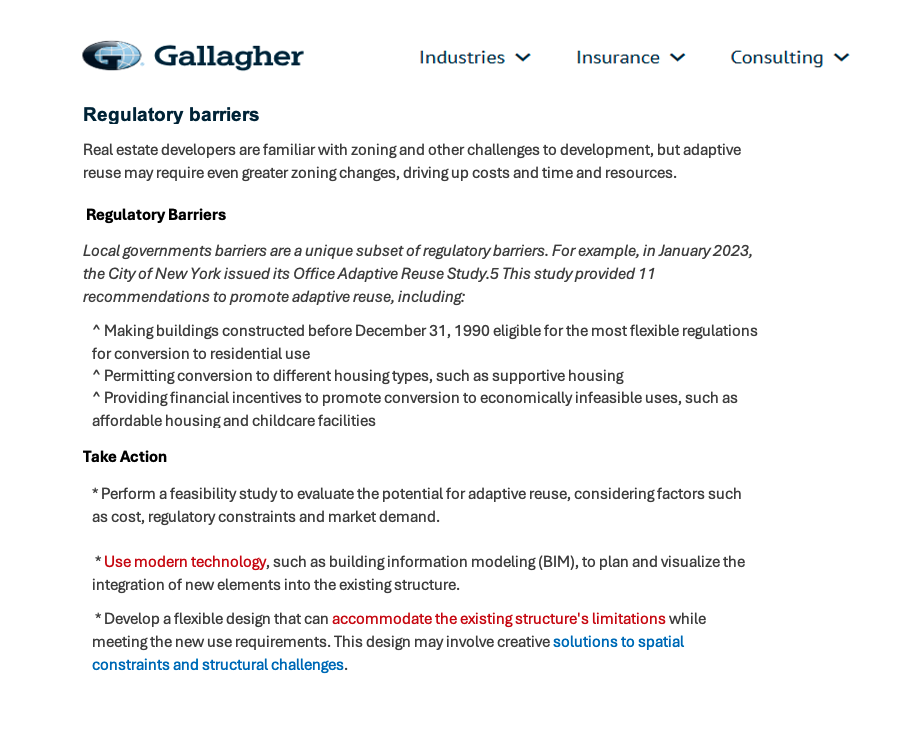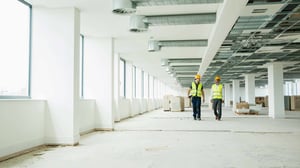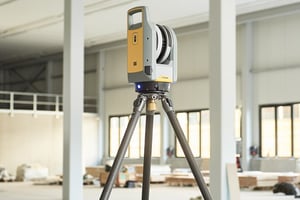
3D REALITY CAPTURE FOR REAL ESTATE & FACILITY MANAGEMENT
3D SCANNING FOR REAL ESTATE DEVELOPERS AND INVESTORS
EDUCATED OWNERS AND OWNER'S REPS ARE PAYING FOR 3D SCANNING
3D Scanning...
Why is that? An educated owner knows that finding surprises at the origination of a project is much less expensive than learning 2-3 months after your contractor enters the project site.
3D scanning offers construction and real estate professionals a powerful tool for enhancing accuracy, efficiency, and collaboration, ultimately leading to more successful projects and better-managed properties.
Enhance your facility management and renovation projects with Cushing's cutting-edge 3D scanning services. Whether you need precise as-built documentation, space planning, or historical preservation, our advanced LiDAR technology captures every detail with millimeter accuracy. Cushing’s 3D laser scanning solutions streamline workflows, improve efficiency, and reduce costly errors—giving real estate developers, agents, and facility managers the data they need to make informed decisions and better manage properties.
Fast track building conversion puts the most pressure on the Developer
While your real estate team is seeking tenants, the need for swift, accurate space plans is crucial. If you want to get a signed commitment letter from that tenant, you need professional services immediately. They also need to be accurate (almost perfect) to protect your prospects of keeping that tenant in place while drawing up a lease and building a budget for Tenant Improvements. While architects will do a limited amount of space planning for a reduced cost, nothing is more accurate, and done as swiftly as a 3D scan, quickly converted to CAD, and upon further commitment, a Revit 3D BIM Model.

The joint venture of Telos and Onni Partners was seeking this type of accuracy and speed as they were landing tenant commitments for 225 W Randolph. Cushing responded swiftly, scanning 11 floors in short order, allowing them to initiate space planning and advance tenant design work, saving significant time and money and placing them in the driver's seat in setting critical timelines with the design and construction teams working on their tenant space.
“If you want to get a signed commitment letter from that tenant, you need professional services immediately. They also need to be accurate (almost perfect) to keep that tenant in place while drawing up their lease and building a TI Budget."
Adaptive reuse in Construction
This article, published by insurance giant Gallagher, explains why governments are easing regulations on adaptive reuse projects. These changes help developers manage risk when investing in—or considering the purchase of—an unfamiliar core and shell.
It makes great sense to:
a) send out a contractor, and
b) involve a design team
—so why not add modern documentation technology?
Savvy owners are taking a deeper look, often requesting inspections of mechanical systems hidden behind drywall or assessing mechanical rooms, basements, and other shared structural and mechanical spaces before hiring a design firm to move forward.
3D SCANNING IS THE MOST DETAILED FORM OF DOCUMENTATION
A 3D scan is the latest form of high-detail, forensic data-laced documentation. A 3D scan does not miss details, including sprinkler heads, signs of water damage, or soffits that might reveal permanent structural or mechanical obstructions that will hamper the intended design.
Meanwhile, this tool is your avenue to align your business with AI, the tool that is eclipsing the current documentation tools used in your progress as we speak.

Chicago CRE is Shifting—Smart Developers Are Scanning First
Our latest blog explores how 3D scanning supports faster leasing, adaptive reuse, and office-to-residential conversions amid Chicago’s shifting commercial real estate landscape.
3D scanning applications for Facility Managers
Space Planning is a requirement for your tenant.
Have you ever walked a space—with a client or a broker—and they ask you for a set of as-built drawings? And, how often does your Facility Manager lift his hands and shrug.
Comprehensive Site Documentation
3D (both LiDAR and Photogrammetric) scanning provides a complete and detailed record of your building, capturing both visible and hidden features. This comprehensive documentation is invaluable for understanding existing conditions, planning renovations, and managing complex projects. Detailed point cloud data can be used to create accurate 3D models, topographic maps, and other essential project documents.
Your Facility Manager needs documentation NOW
Is water leaking into your tenant’s space. Is the leak directly above? Or could it be traveling across the room, or on a structural beam, finally showing up in form of a drip? Or as a deep water stain…?
- ANY repair or mechanical upgrade
- TI Budgeting and feasibility study while engaging a tenant
- Tenant want to modify their space
Use tagging with your Matterport scans to make your Facility Manager's life easier
- Tag your mechanicals from the cloud, with O&M Manuals, warranties, how-to videos
- This allows remote Managers to view the recorded existing conditions from anywhere.
This benefit allows one manager to manage multiple buildings, and access information, and request a price bid from a subcontractor, and send THEM the same scan. - When the property manager want to send imagery to a potential tenant, investor or a Fire inspector.
Incorporate a 3d scan into your next closeout document
Closeout doesn't need to be a headache. Partner with Cushing to provide an organized, intuitive deliverable to your owner and their facility management team. The tool helps general contractors automate the process of requesting, collecting, and organizing construction documents for a closeout deliverable. You can even include a 3d scan!
The benefits of 3D Scanning for Facility Management and Operations
Create a digital twin of your facility using LiDAR data and BIM models. This digital representation includes detailed information about building components, systems, and infrastructure, aiding in efficient asset management and maintenance planning.
Analyze the use of space within a facility to optimize layouts and improve efficiency. This is particularly useful for large commercial buildings and campuses, where space management is crucial.
Develop comprehensive safety and emergency plans by visualizing potential hazards and escape routes in a 3D environment. This enhances safety planning and preparedness.
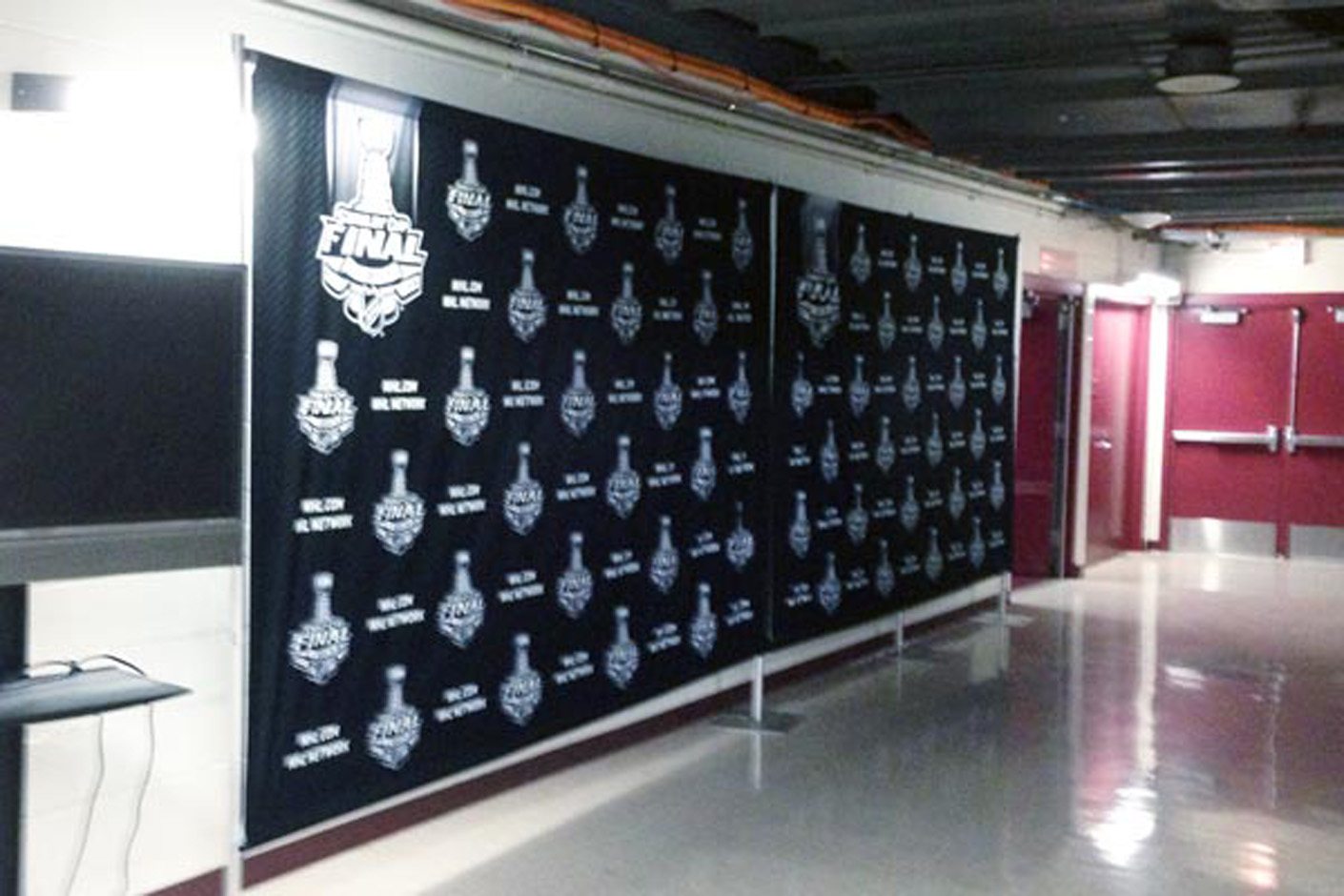
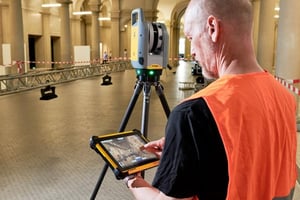
LiDAR Scanning to CAD or BIM.
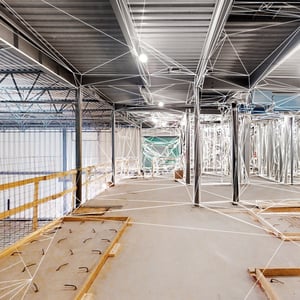
Services from Cushing
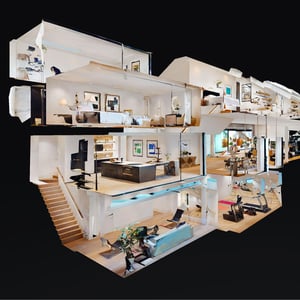
Scanning services and rental
